THE PROS AND CONS OF HAVING A TINY HOUSE IN THE WOODS
These days, it seems like you can’t turn on the TV or click through YouTube without seeing a documentary or spotlight on someone who has shrugged off the shackles of modern capitalism and the humdrum of corporate life to build a tiny house and live a more spartan and frugal lifestyle.
These folks are usually young, idealistic, underemployed as Instagram influencers, and very enthusiastic about their minimalistic endeavor. It’s the new craze to combat exorbitant house prices, energy-reliant dwellings, and environmentally unfriendly building practices, while rejecting the spacious living epitomes of the affluent.
Though the tiny-house movement is nothing new, it has gained a great deal of traction in the last 10 years or so, driving more people to live a simpler life with a less materialistic mindset.
TINY HOUSE HISTORY
Although tiny houses were a mainstay for pioneers, fur trappers, and early settlers in the American frontier, they weren’t called “tiny houses;” they were just simple cabins built with the available materials with a zero budget. It wasn’t until 1854, when Henry David Thoreau spent two years, two months, and two days in a 150-square-foot home near Waldon Pond that people were first subjected to the merits of modest living, writing in his journal on July 22, 1857, “The rule is to carry as little as possible.”
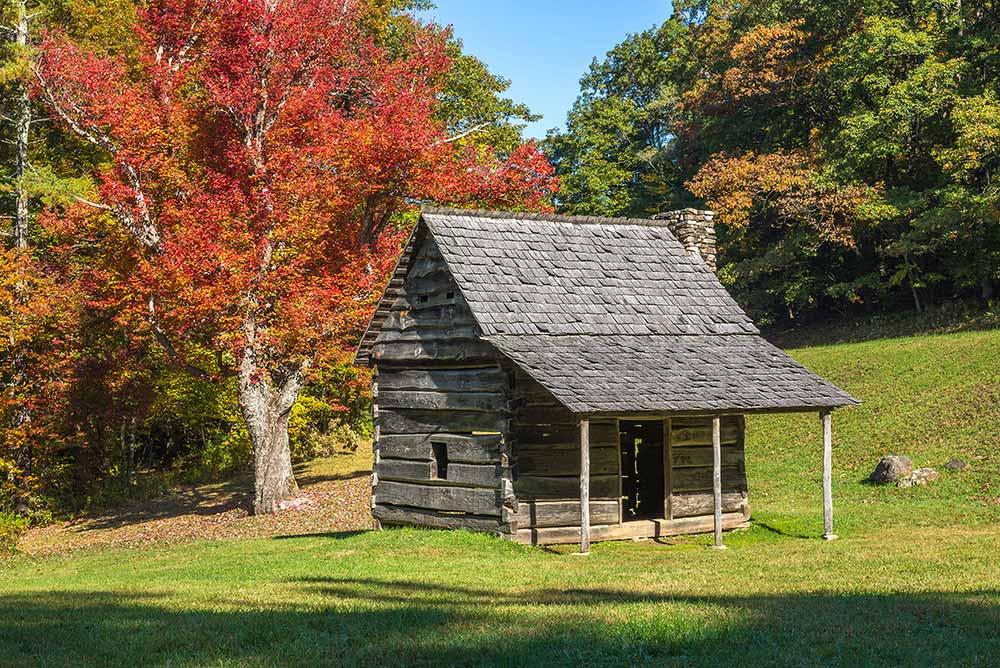
Anthony Heflin / DREAMSTIME.COM
More than 100 years later, innovative architects Lloyd Kahn and Bob Easton wrote their book, Shelter, in 1973, extolling the virtues of small-house designs from around the world, from Bedouin tents to Southeast Asian tin-and-thatch homes.
In 1987, Lester Walker penned Tiny Houses: Or How to Get Away From It All, showing prefab tiny houses, a look into the burgeoning movement, and resources for the new industry. Since then, many cities have relaxed permits and zoning codes when it comes to building a tiny house, and more companies have begun building them for customers. The first to do so was Jay Shafer and his company, Tumbleweed Tiny House, in Sonoma, California.
The average home size in the in late 1950s was around 1400 square feet. Since then, the size has nearly doubled, as more families are attracted to larger rooms and special-purpose spaces, such as media rooms, home gyms, bonus/play rooms, and home offices.
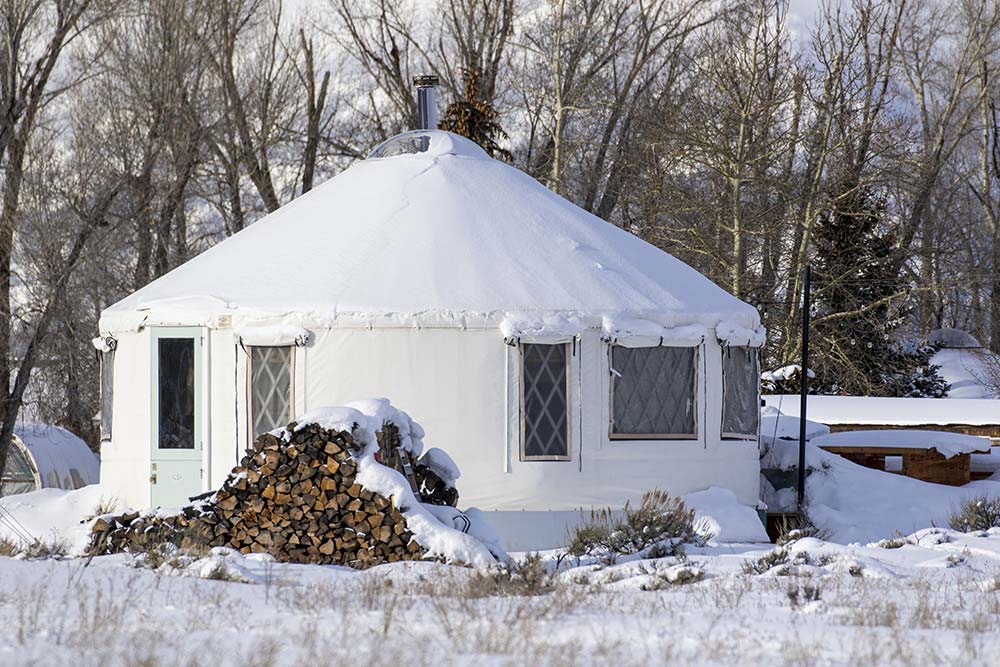
Moose Henderson / DREAMSTIME.COM
The interest in downsizing hit a fever pitch in 2008 during the debilitating subprime mortgage crisis and the massive bubble burst that forced many people to reconsider downsizing and living in more modest-sized homes. The tiny-house movement spiked with TV shows, blogs, magazine articles, and the formation of special interest groups. Tiny house “hotels” sprang up and Airbnb listings for tiny houses soared.
Today, a tiny home is seen as a viable residential option for people who are disenchanted with the idea that bigger is better.
TINY HOUSE OR BUG-OUT CABIN?
The concept of a tiny house, at its core definition, is to replace your primary residence with a house a fraction of its size, not to add an additional house to your list of responsibilities. Therefore, a tiny house cannot be a bug-out cabin that you plan to use in case an emergency or disaster forces you from the suburbs and into the hills.
That said, a tiny-house design would make for a wonderful bug-out cabin, given its efficiencies, minimalism, and overall impact on the surrounding land. In the spirit of a bug-out shelter, the smaller the tiny house, the less attention it would receive.
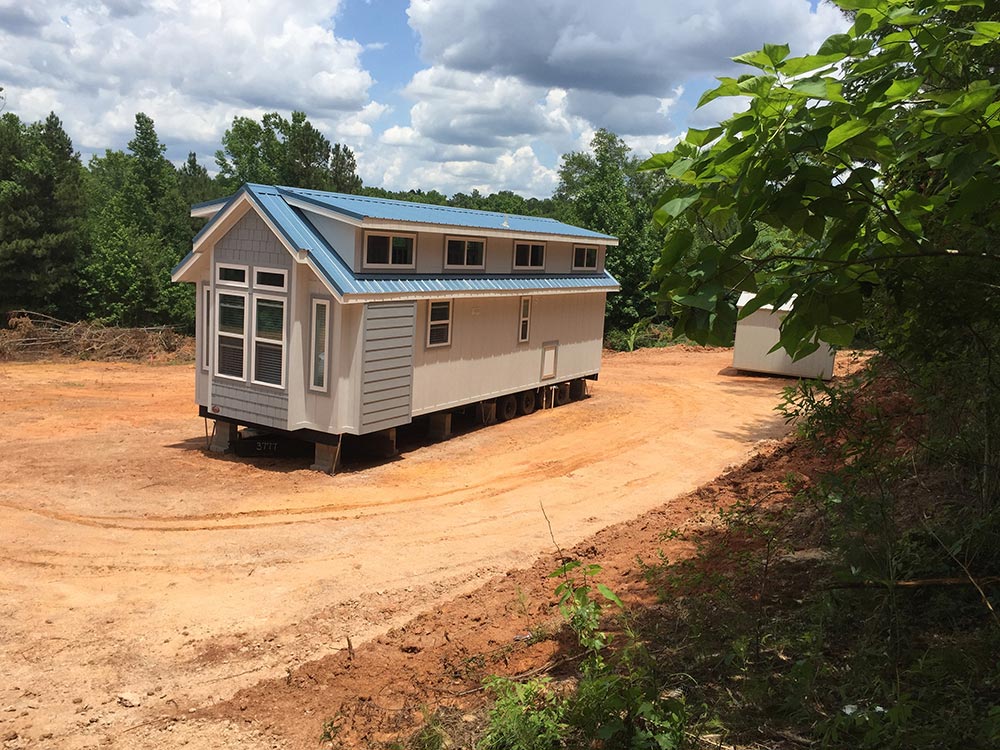
Mechelle Brooks / iStock
If you are in the market to build a hunting cabin or a bug-out shelter on some remote stretch of property, consider a tiny-house design. Not only can the mobile version be towed to anywhere there’s a passable trail, but they can also be moved when needed.
TINY HOUSE PROS AND CONS
Although there are many benefits to living a minimalistic lifestyle, there can also be unexpected surprises and challenges that may be magnified in such a small space.
“…a tiny-house design would make for a wonderful bug-out cabin, given its efficiencies, minimalism, and overall impact on the surrounding land.”
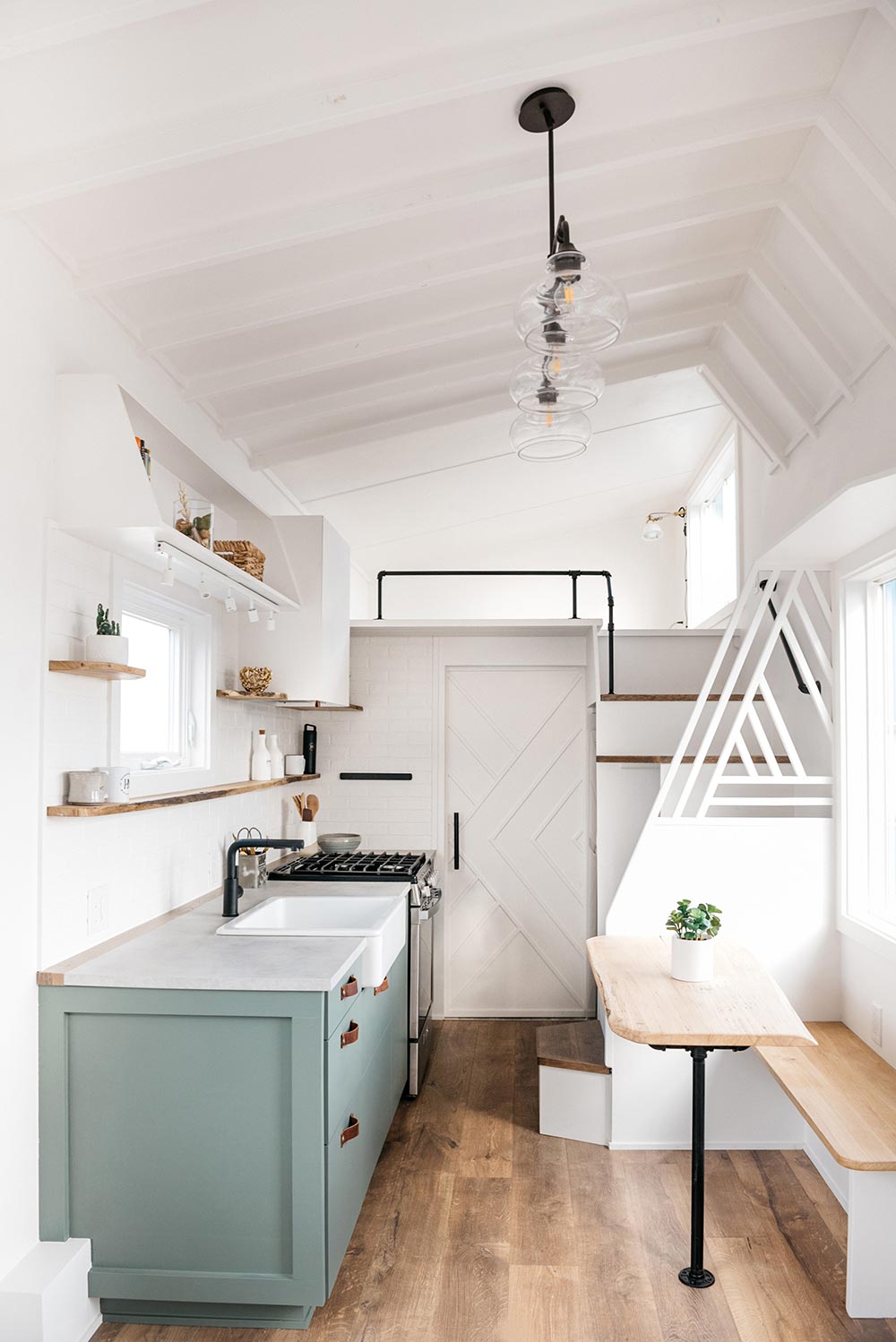
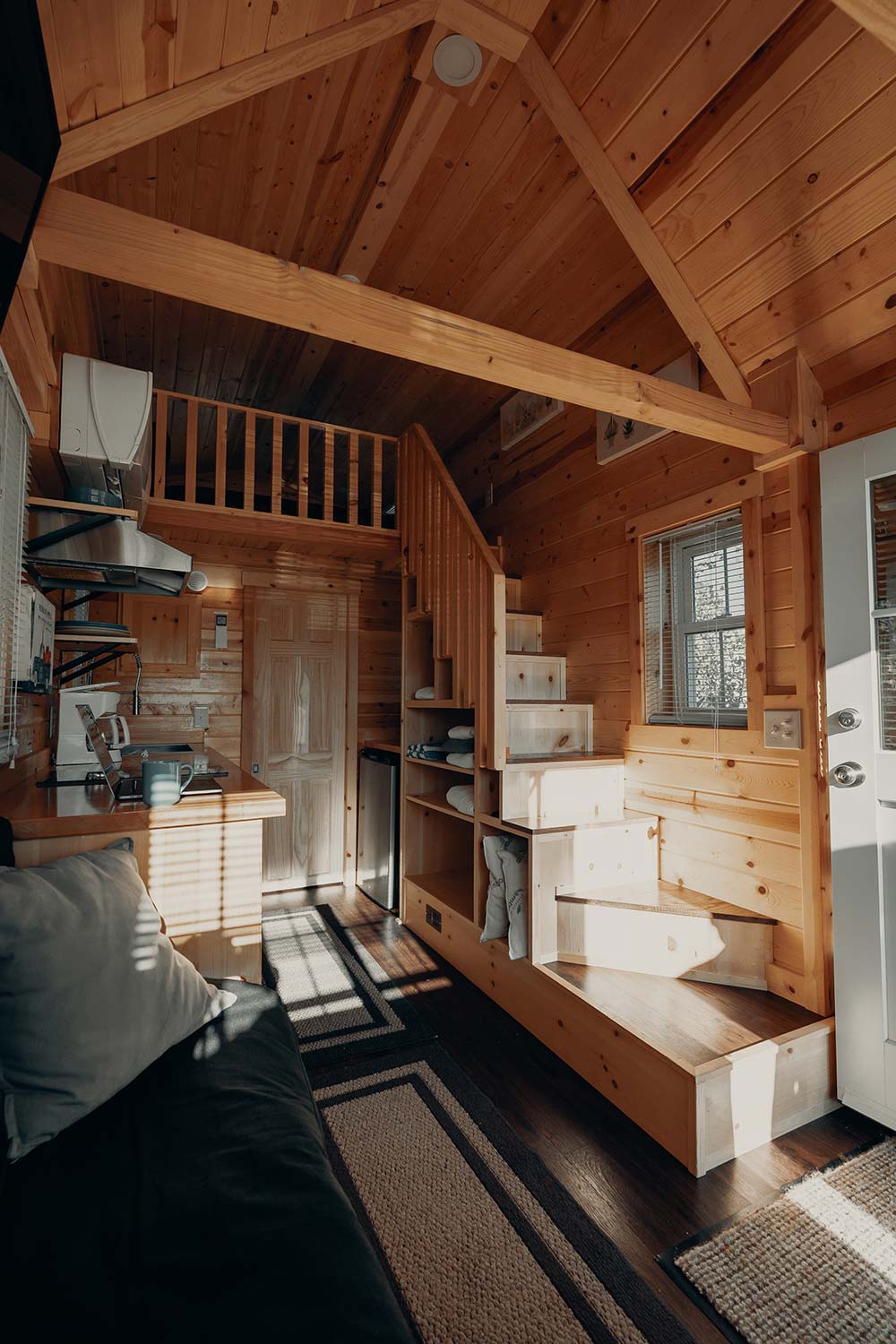
Pros
Environmentally Friendly
Tiny houses have lower utility needs than regular houses, as they use less electricity, water, and gas and produce less waste. If you want to live off-grid, it is easy to do with solar panels and well water. Many tiny homes come with composting toilets so they don’t need to be hooked up to a sewage system.
Smaller Budget
A tiny house costs a great deal less to build than a regular house; fewer materials, less cost. They can be had for around $20,000, which means that tiny-house owners can use potential mortgage funds on other aspects of their lives. It has been reported that upwards of 70 percent of tiny-house owners have no mortgage payment, whereas 70 percent of regular-sized-home owners still do.
Mobility
Tiny houses don’t require a large piece of land, and because a lot of them are Park Model Recreational Vehicles (PMRV), they’re built on a trailer chassis and can be moved anywhere at any time. For a lot of tiny-house owners, this is a great way to see the countryside without having the hassle of rents, leases, or permanent structure.
Simpler Life
A great deal of tiny-home owners are attracted to the movement because of the desire for a simpler life that is more harmonious to nature. They don’t want a home that is bulging with excess stuff; they want just the essentials that add meaning to their lives. As well, tiny houses are in-line with nature conservationists due to their energy efficiency in building materials and maintenance, resulting in a smaller carbon footprint.
“Owning a tiny house is best for those who are willing to replace the concept that ‘bigger is better’ with ‘less is more.’”
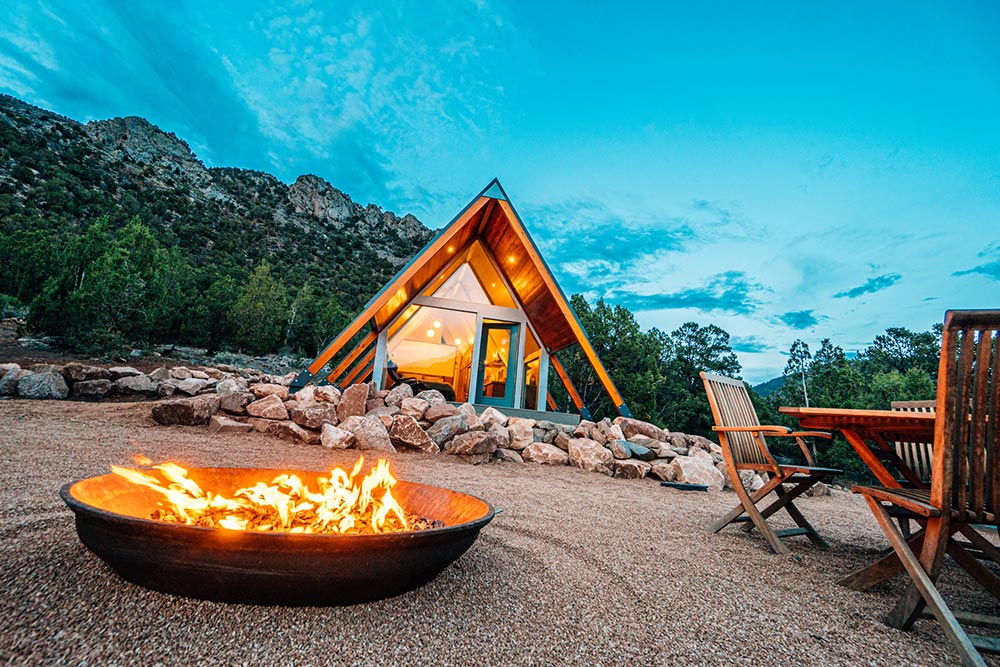
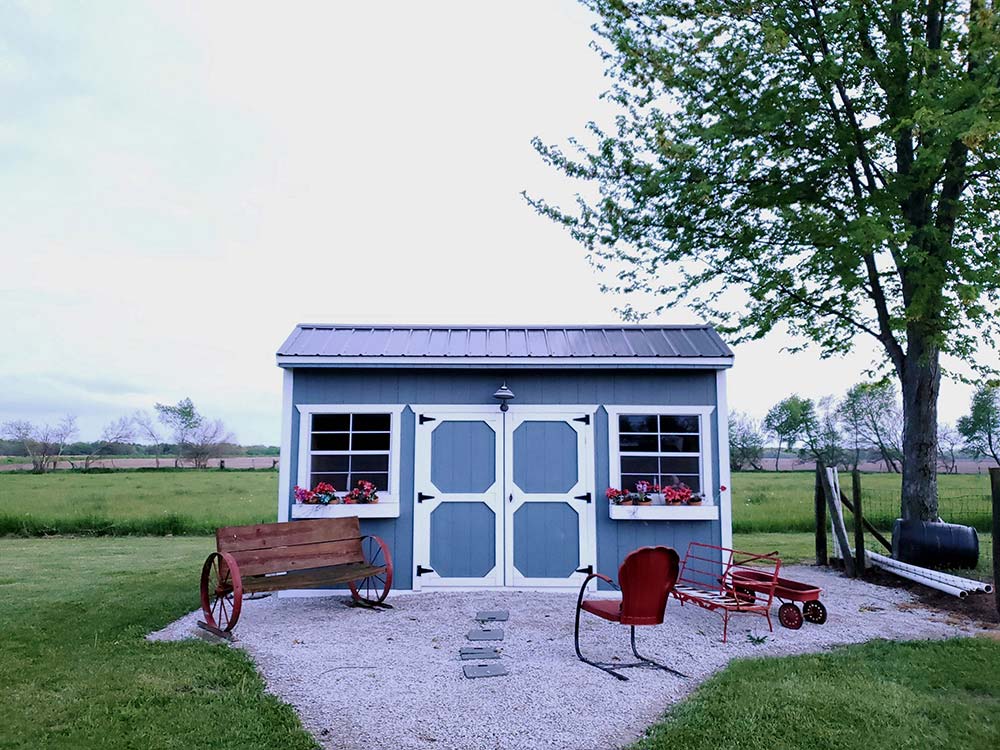
CONS
Less Space
Humans do require a certain amount of space to live comfortably, and sometimes that can be a challenge in a house that’s only the size of a bedroom. This also applies to storage; as there will be less of it, you can’t rely on big-box stores like Costco to bulk buy. Where are you going to put it?
Limited Entertaining
For most tiny-house owners, a big Thanksgiving dinner with the whole extended family is out of the question unless they have a large patio/deck attached to their tiny house. It might be comfortable for two eating at a fold-down table that also serves as the kitchen cutting board, but any more people than that and it’s too crowded.
Zoning Rules
Although a tiny house doesn’t require much land, many towns make it difficult to build one. Zoning laws often include a minimum size for dwellings, and a 200-square-foot tiny house isn’t usually big enough to make the cut.
Financing
Even though the vast majority of tiny-house buyers purchase their tiny home outright, others have to finance. The problem is that it isn’t possible to take out a standard mortgage loan because most banks don’t consider a tiny house to have enough value to be used as collateral.
Mobility
Also a pro, having a home that can be moved (even if it is set to the foundation) can be a con. The majority of tiny homes, although tiny, are very heavy in relation to their footprint. Luxury items, full-sized appliances, and full-sized amenities such as toilets, tiled showers, and kitchens are considerably weighty. Therefore, moving the home anywhere will require a large truck. If you don’t have one, it could cost double or triple the price of the home itself (or you’d be at the mercy of a moving company).
NOT FOR EVERYONE
Living in a tiny house isn’t for everyone. Anyone who is claustrophobic or is deeply attached to belongings that take up lots of room won’t feel comfortable in a space this small. And of course, the bigger your family, the harder it is to live together in a tiny space.
Owning a tiny house is best for those who are willing to replace the concept that “bigger is better” with “less is more.” Having less space and less stuff to fill it means more money, more freedom, and more time for the things that might matter most.
TINY HOUSE VS. PMRV
There are a few different classifications for tiny houses, but they can be put into two main categories: Tiny House and Park Model Recreational Vehicle (PMRV). A PMRV is not built as or intended to be a permanent dwelling, whereas a tiny house is. A PMRV is technically classified as a temporary building that is built on a metal frame with wheels and is 400 square feet or less, hence the “recreational vehicle” moniker.
PMRVs are currently excluded from HUD code requirements for permanent manufactured homes as long as they are 400 square feet or less, are built on a single chassis, are designed for temporary use, and are permanently towable (think mobile home). Since PMRVs are temporary residences, people often leave them at camp sites as vacation homes, as they need to be hooked up to electricity, sewer, and water sources just like regular motor homes and RV trailers.
A version of this article first appeared in the June 2022 issue of American Outdoor Guide Boundless.

